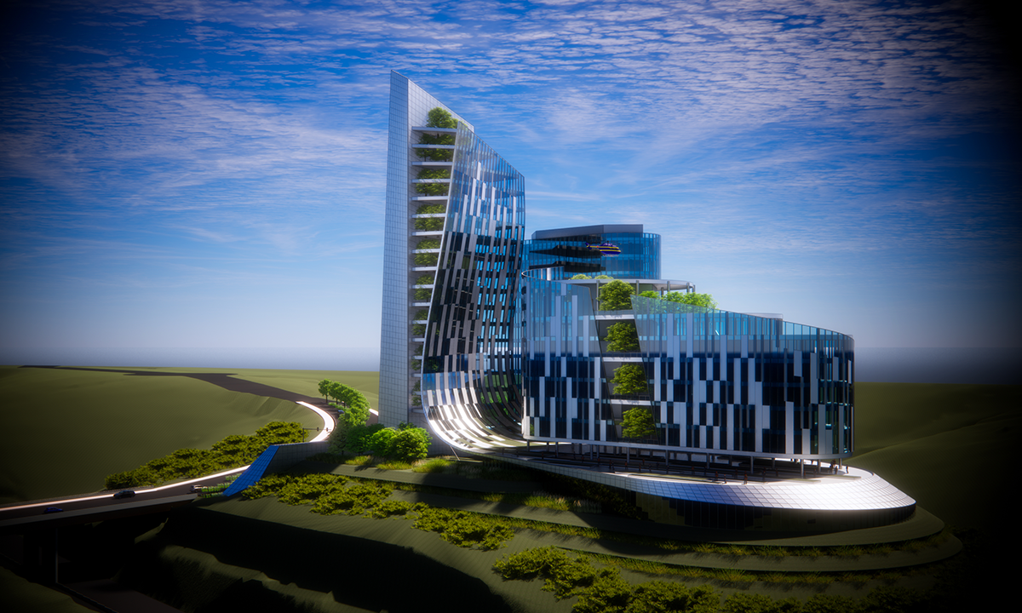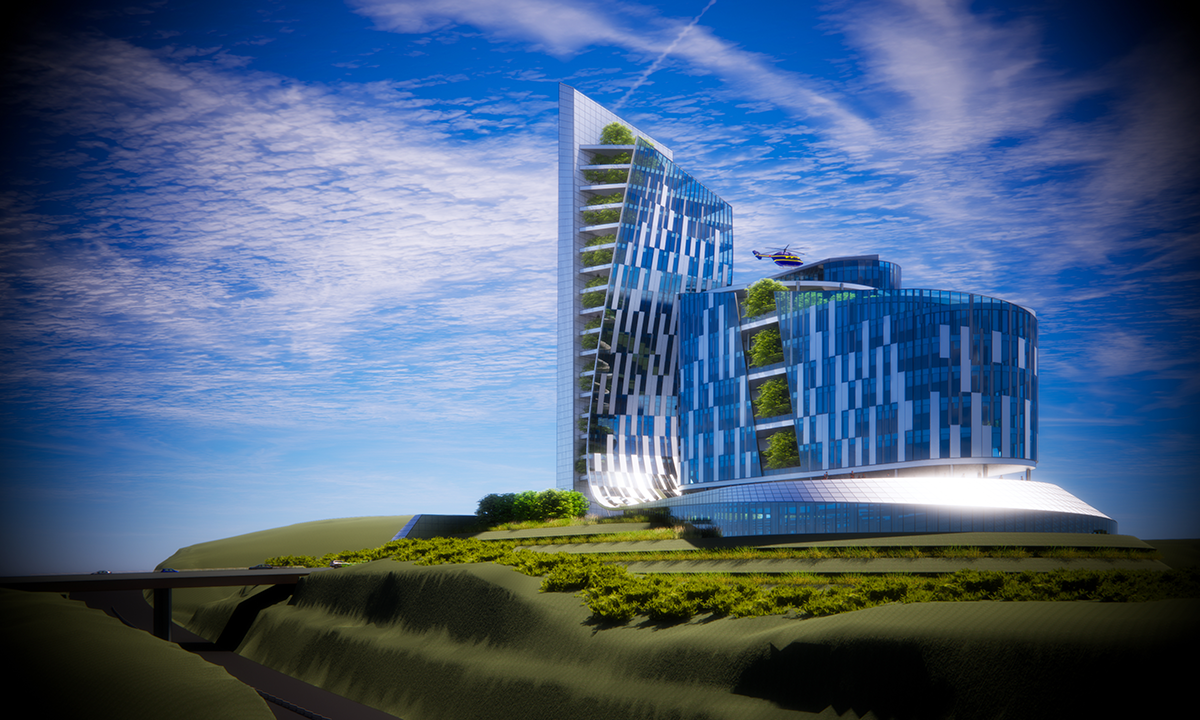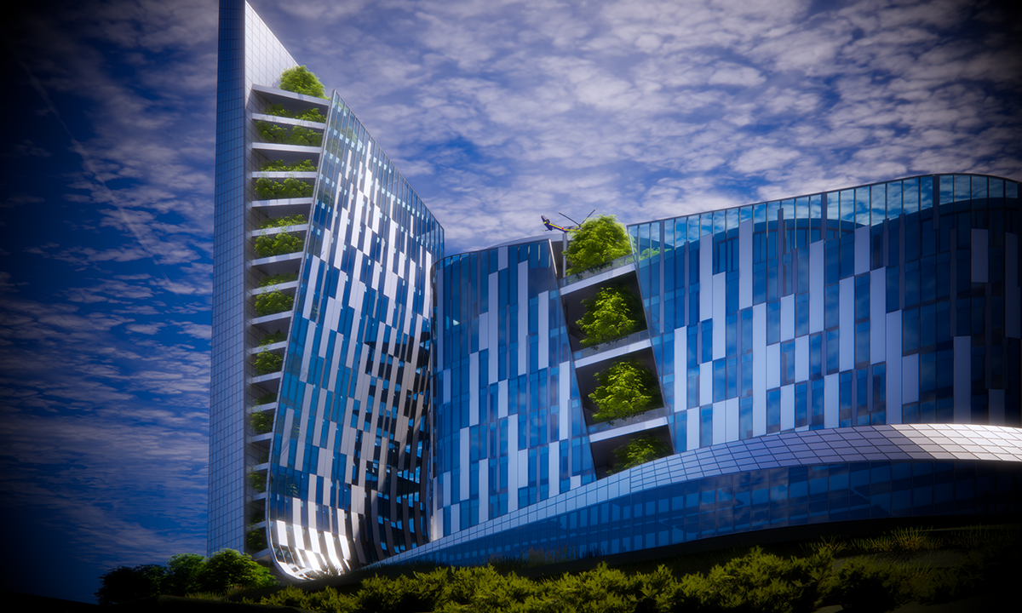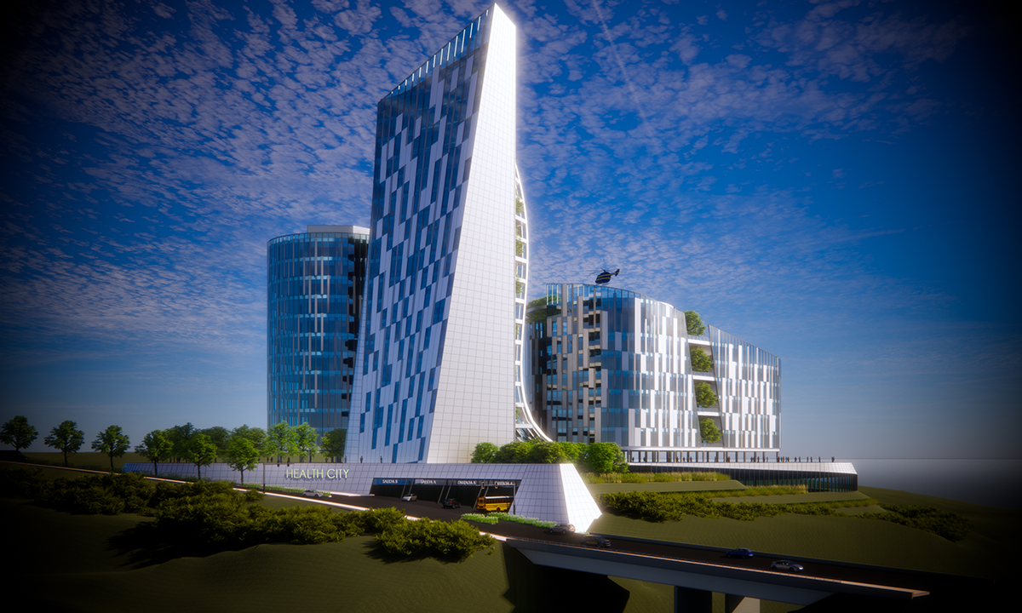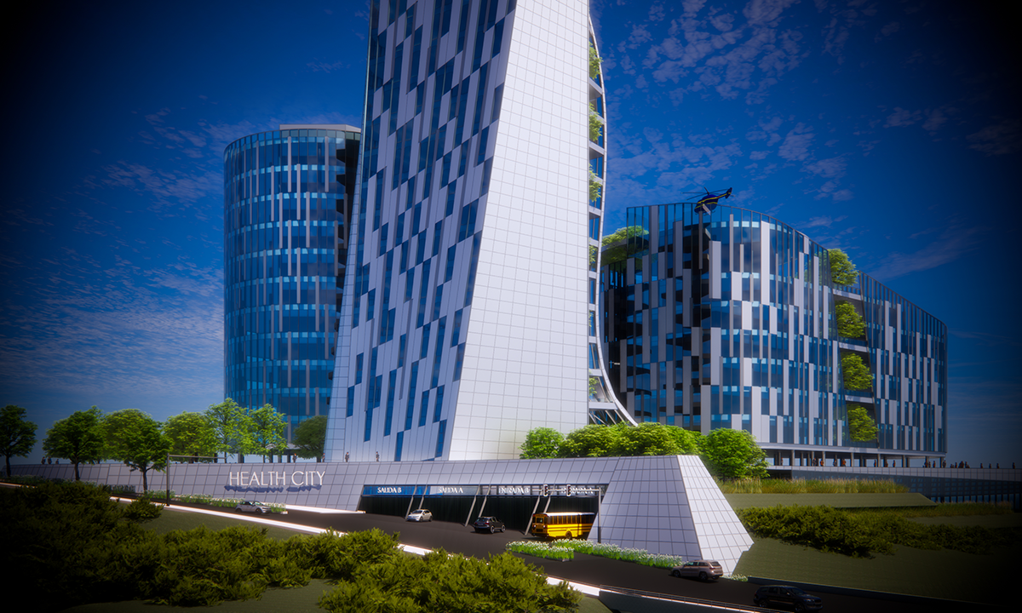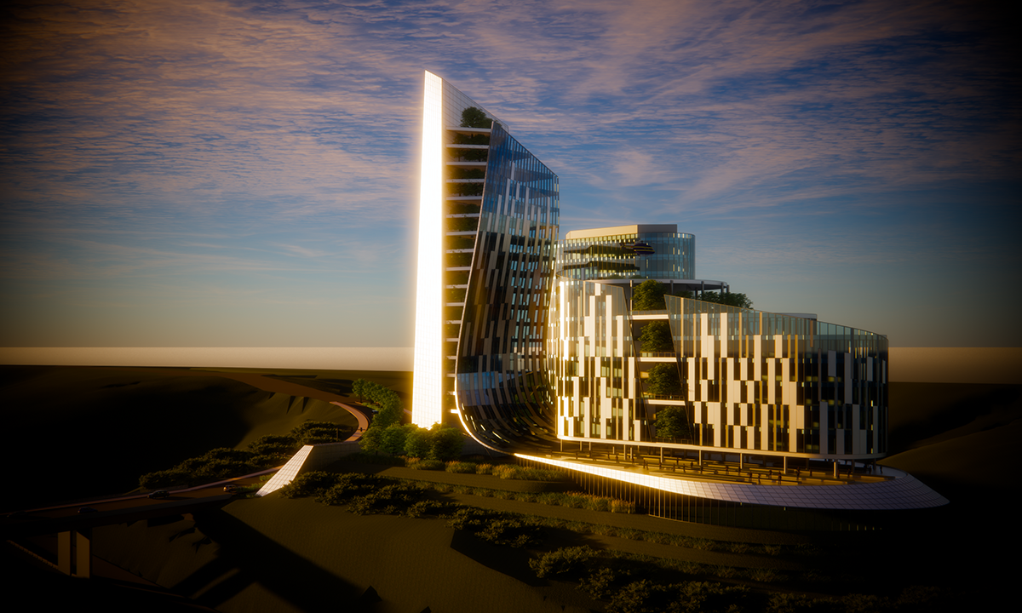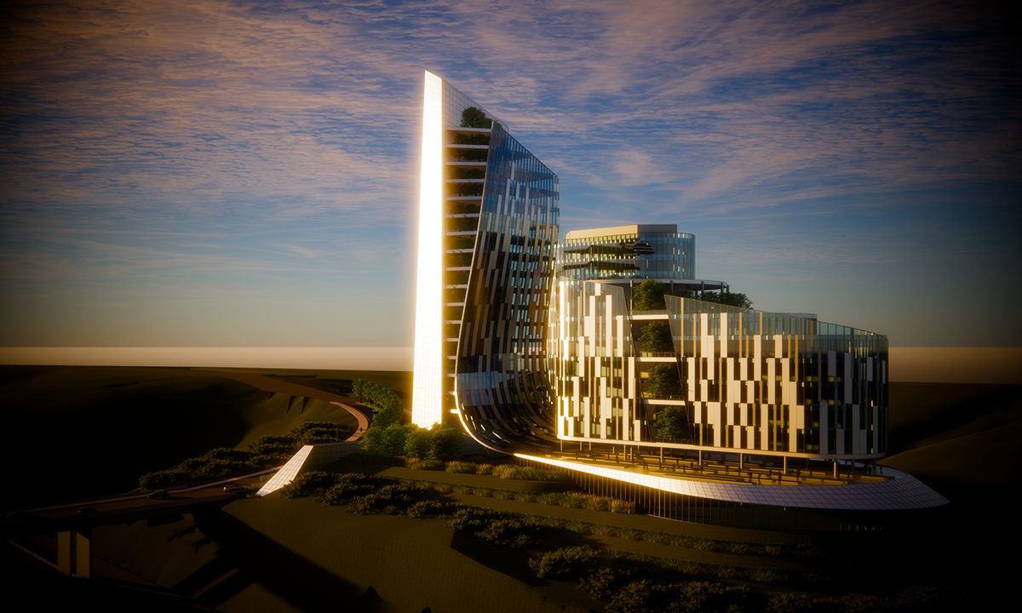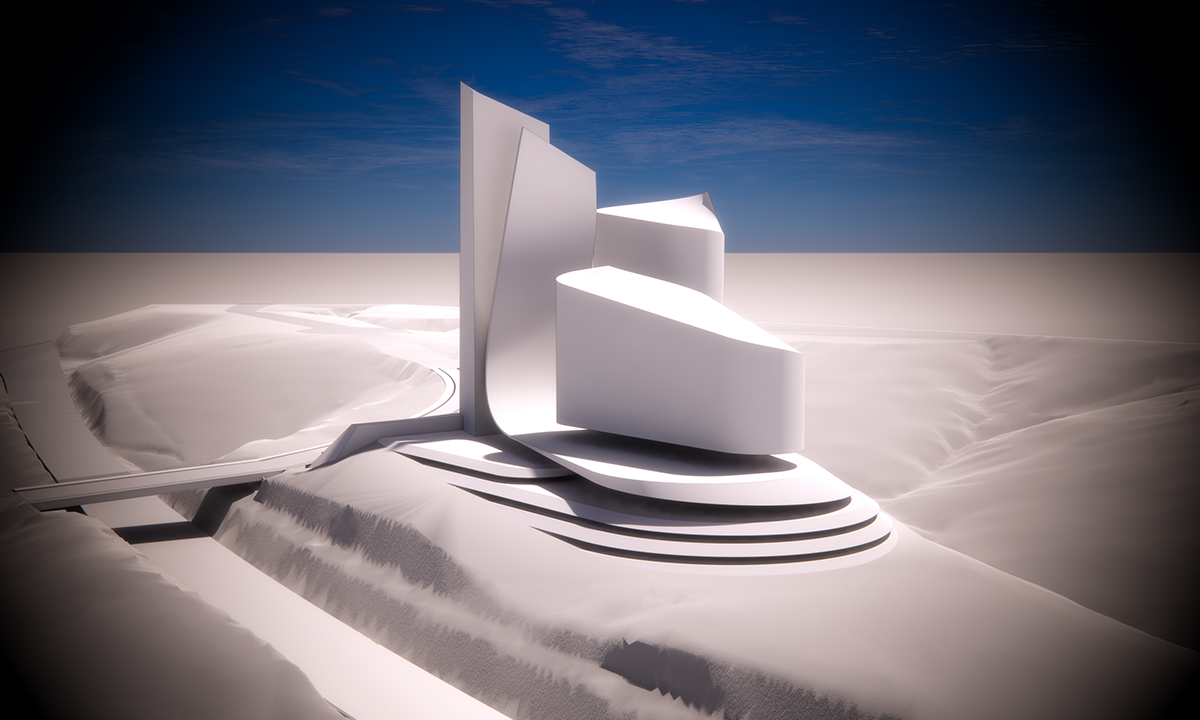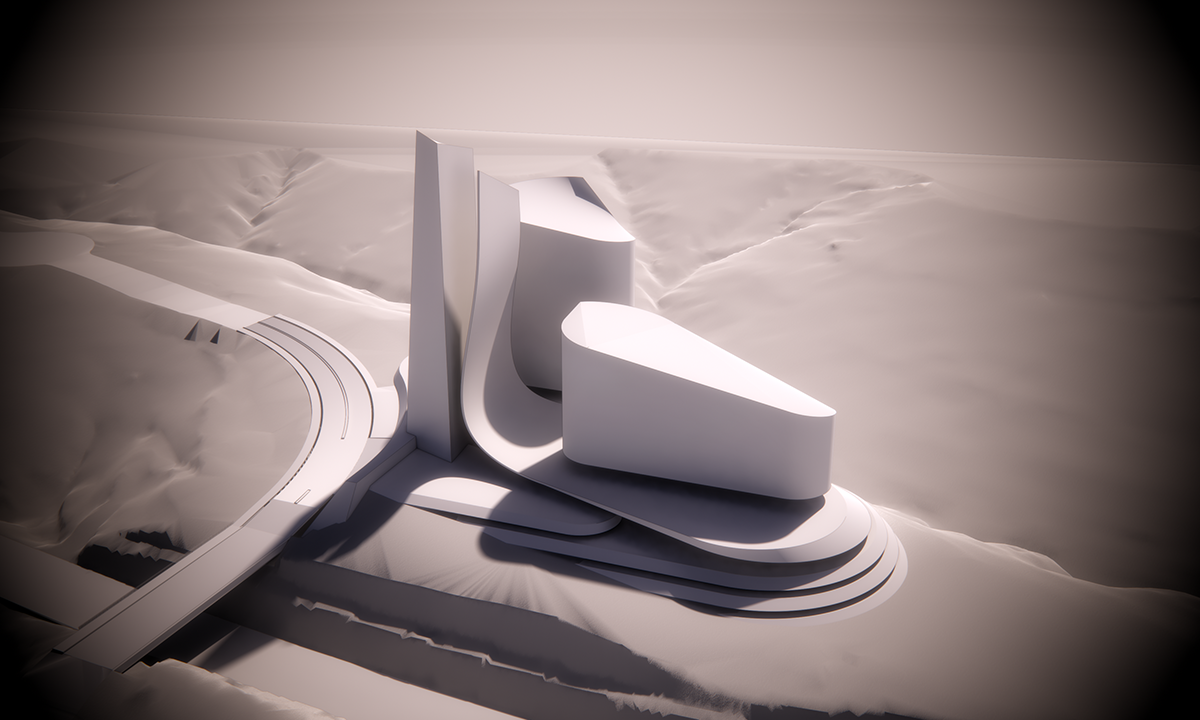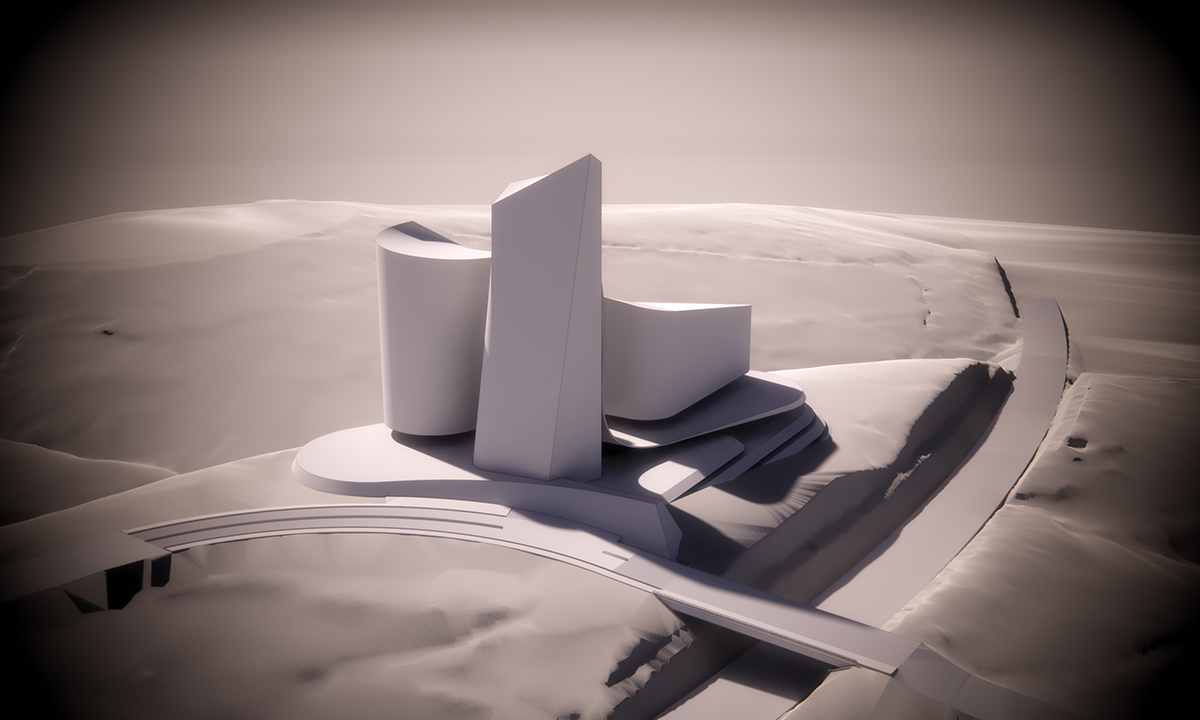
Health City - Latiz Mexico
All images represent projects completed by this firm, including and in addition to the project described on this page
Our Project
CRGA recently designed a new Live-Work Wellness Center in the NW outskirts of Mexico City. Overall, the project scope is a large, multi-use development to function as a comprehensive live-work wellness neighborhood. Included in the program is a 160-bed acute care hospital + medical office building, over 400 residential units of both condos and rentals for students and staff, and extensive retail with museum / cultural space. The project, ultimately, is a unique multi-use and culturally based healthcare campus. With an in-depth understanding of the lifestyles and needs of the local population, our new Live-Work Wellness Center will contribute healing, living and cultural spaces that will have a positive impact on the residents of Mexico City and beyond.
Phase I of the project is expected to be complete by 2027.
Health City - Latiz Mexico
Location: NW Mexico City Area, Mexico
Square Footage:
Phase I Hospital + MOB: 430,000 SF
Phase II Specialty Building 250,000 GSF
Phase II Apartment Dormitories 280,000 GSF
Completion Date: May 2023

CRGA Design is a comprehensive architecture, interior design, and planning firm dedicated to the practice of healthcare facility design. With over 40 years of experience in the industry, we partner with many major health care systems, both nationally and internationally, while maintaining long-standing relationships with our clients built on trust and success.
crgadesign.com
CONTACT
Rolf Haarstad
Senior Vice President
rhaarstad@crgadesign.com
LOCATION
37 West Cross Street
Suite 300
Baltimore, MD 21230

