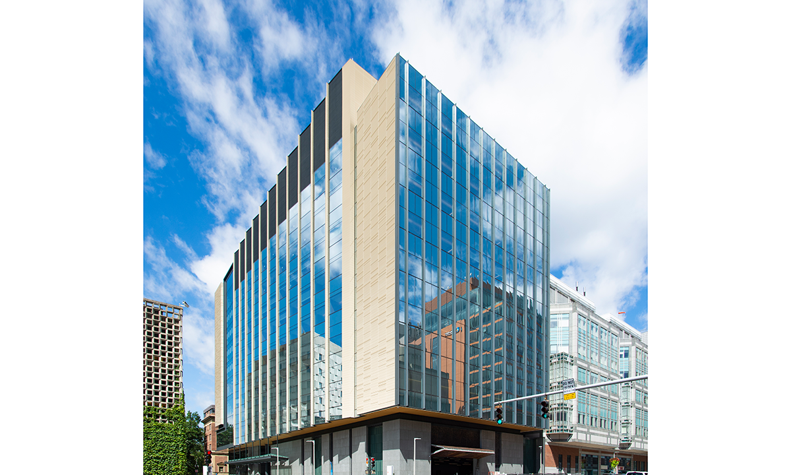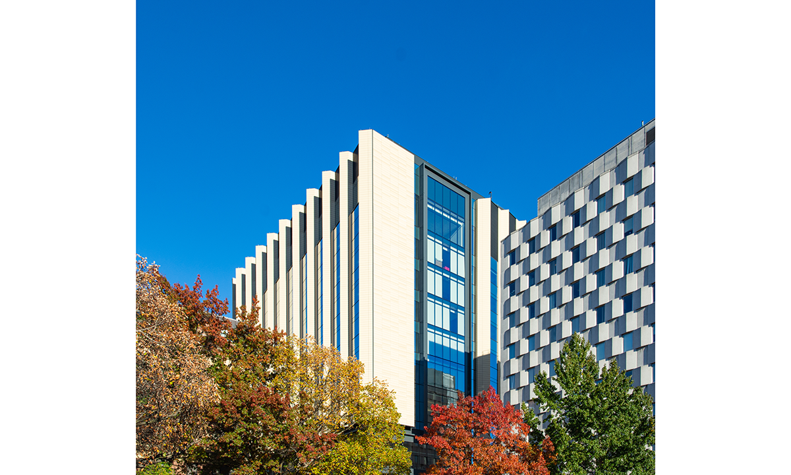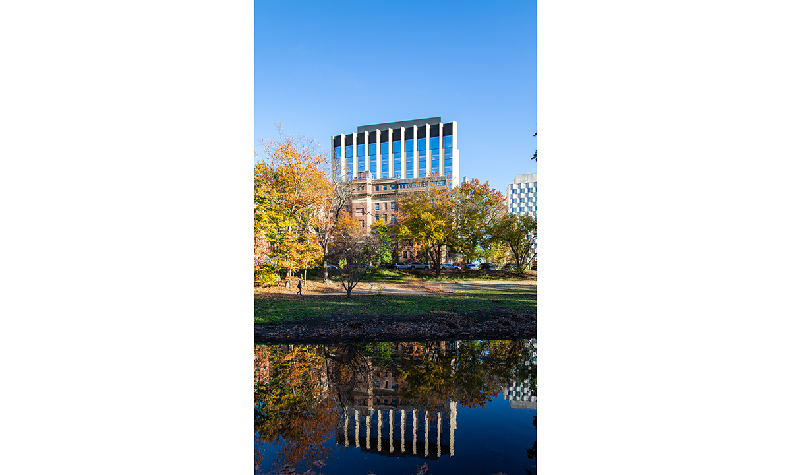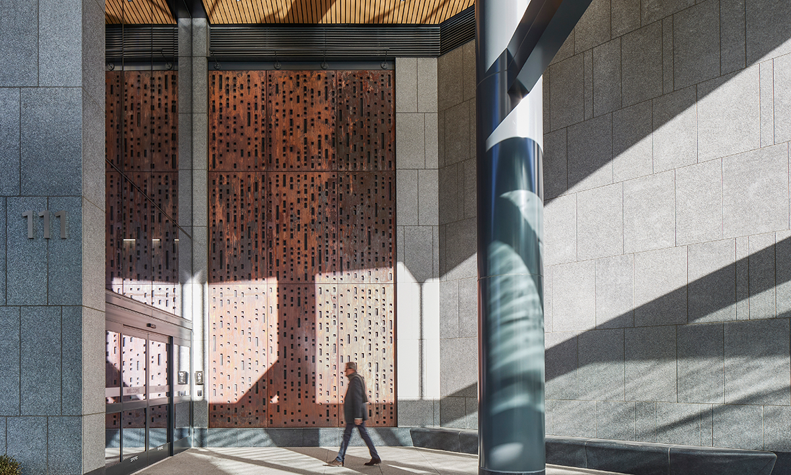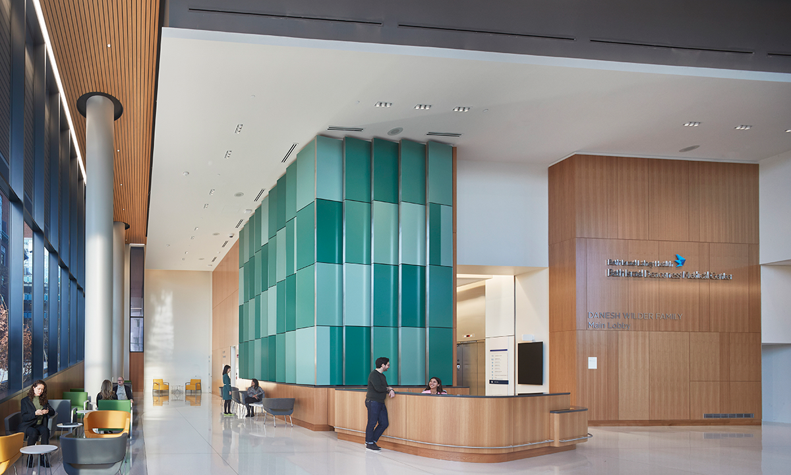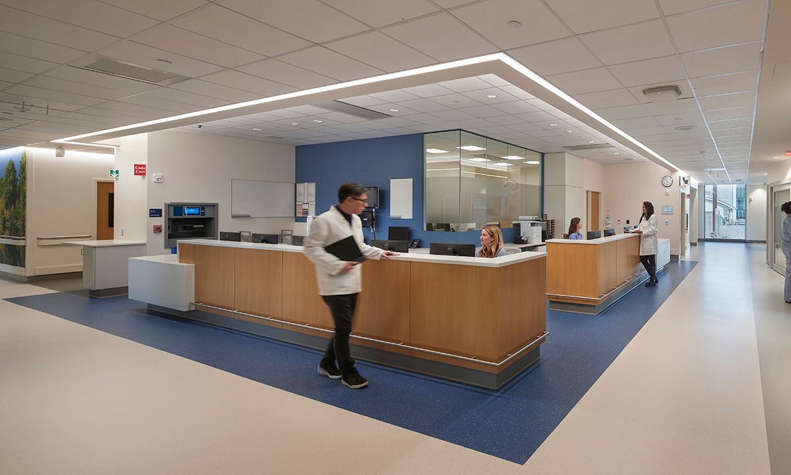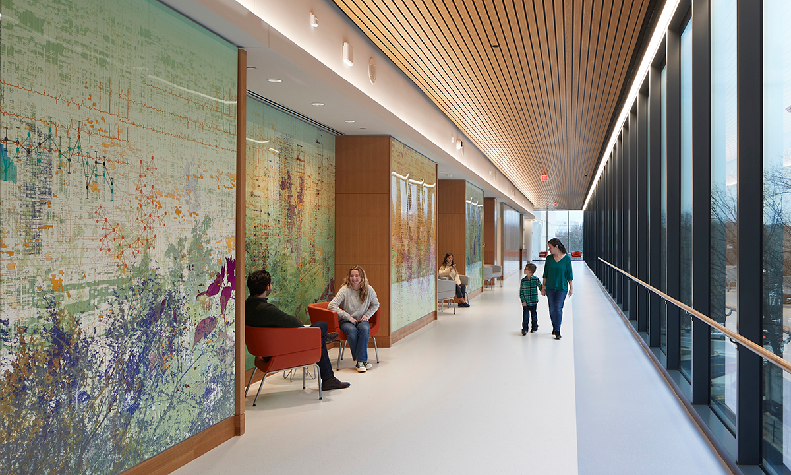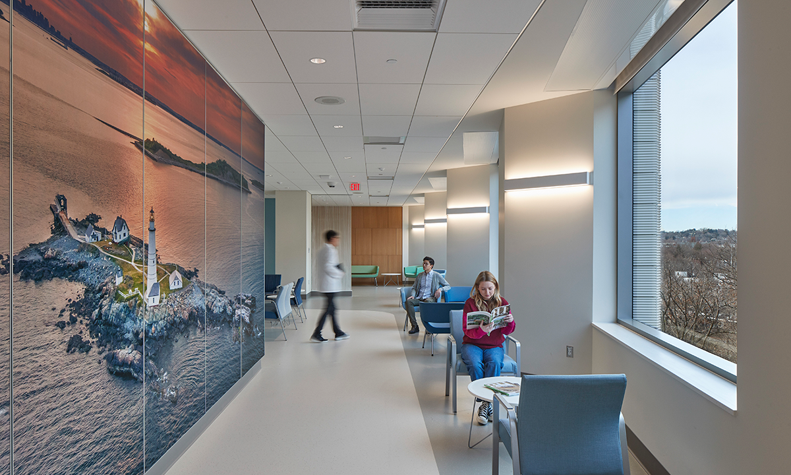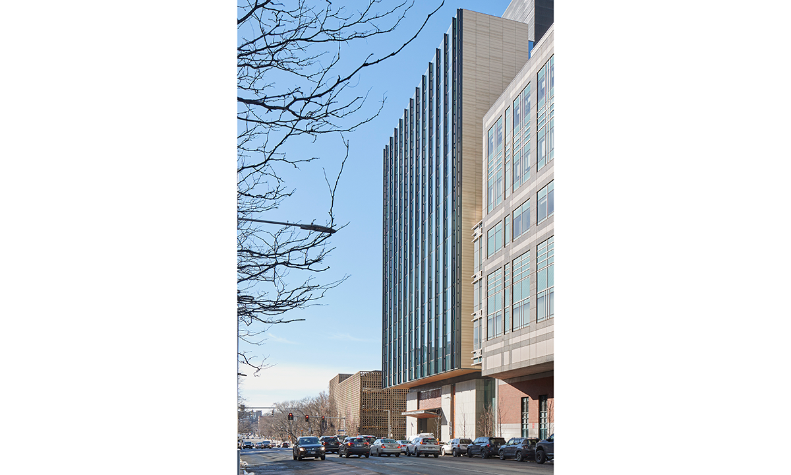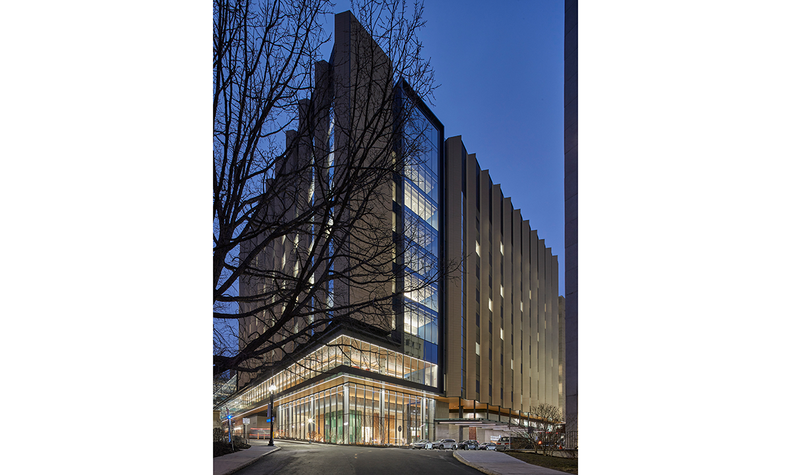
AHS 2023 Payette | Beth Israel Deaconess Medical Center New Inpatient Building
Beth Israel Deaconess Medical Center New Inpatient Building
All images represent projects completed by this firm, including and in addition to the project described on this page
Our Project
Beth Israel Deaconess Medical Center’s new inpatient bed tower incorporates the expansion of hospital departments in the adjacent Rosenberg Building, while allowing it to remain in operation throughout construction. Departments will span between the new building and renovated space in Rosenberg. Bridge-like corridors will connect these functions and ease public circulation from the Rosenberg Building, through the inpatient building, to the rest of the West Campus. A palette of materials drawn from the nearby East Campus will link the two campuses.
Beth Israel Deaconess Medical Center New Inpatient Building
Location: Boston, MA, United States
Square Footage: 380,000
Completion Date: March 2023

Healthcare planning and design has been the foundation of our practice since 1932, with a deeply rooted team-based structure at our core. The result of this focus is demonstrated through the long-standing relationships we have built with leading healthcare institutions prestigious teaching hospitals across the country. We take pride in designing hospitals that are humane and sustainable, representing core values of our society: service, compassion, healing and a common spirit and vision.
payette.com
CONTACT
Mi Li
Creative Manager
mli@payette.com
LOCATION
290 Congress Street, Fifth Floor
Boston, MA 02210
(617) 895-1000


